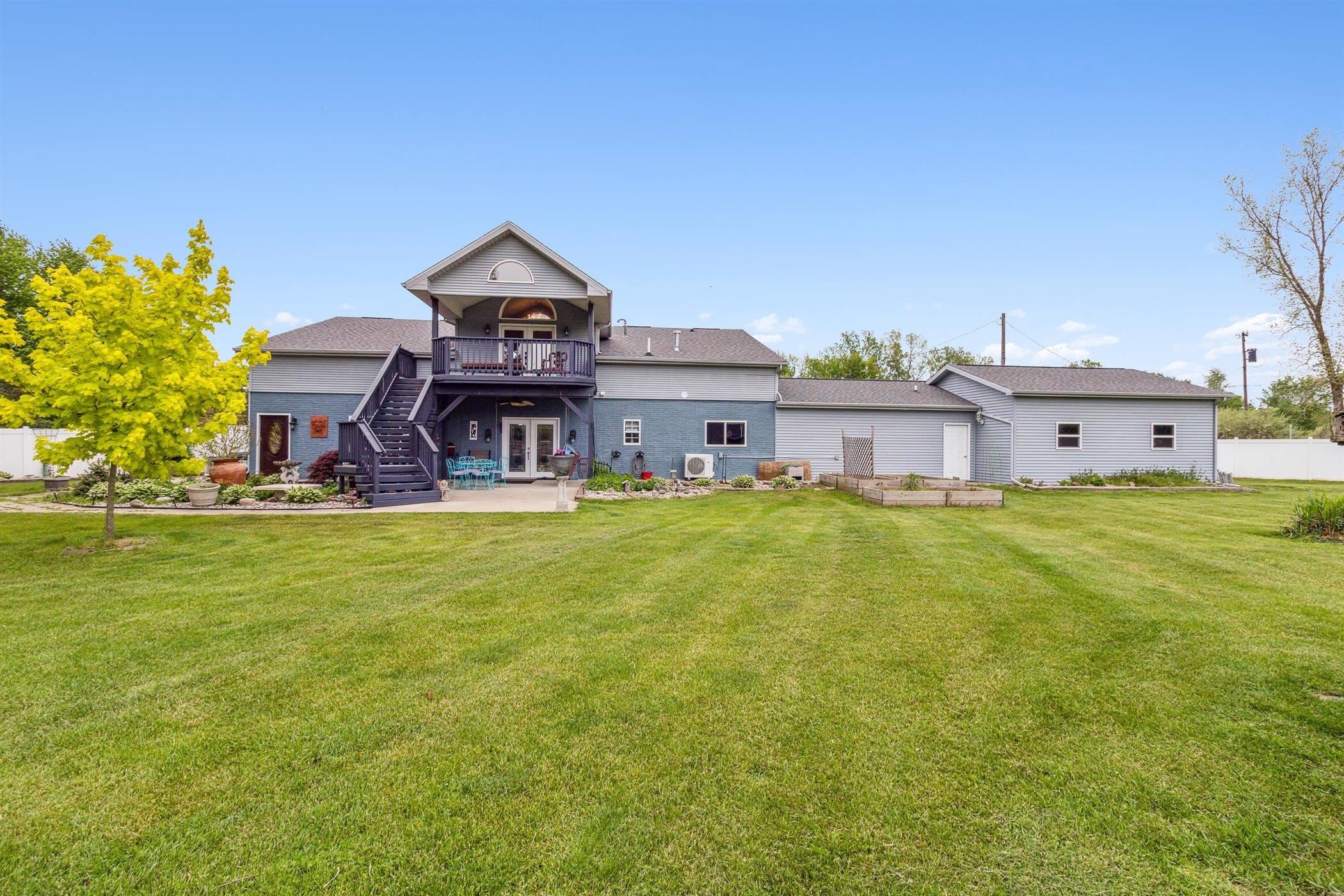$650,000 Pending
7010 frances, flushing, MI 48433
| Map View | Aerial View | Street View |
0
0
Property Description
Stunning home with exceptional investment opportunity. Property includes spacious home with attached well known neighborhood convenience store. Home features a beautiful kitchen with wide crown molding, new stainless appliances, french doors leading to covered patio overlooking the beautifully landscaped fenced backyard, and a fire-lit living room also with access to the backyard. There is a large main floor master suite with high ceilings, a walk-in closet, and a beautifully tiled handicap accessible shower, main floor laundry and guest bathroom. The upper floor showcases a spacious great room, sizable dining area with french doors to balcony and stairway to backyard, large bedroom and tiled bathroom with shower and tub. Enjoy plenty of natural light and storage areas, attached 2 car garage, whole house generator, pole barn and a shed. Generate extra income by adding upper level kitchen to create separate rental unit. This home and store are immaculate and have been very well cared for.
General Information
City: montrose twp
Post Office: flushing
Schools: clio area school district
County: Genesee
Subdivision: n/a
Acres: 1.12
Lot Dimensions: 246.5 x 199.0
Bedrooms:3
Bathrooms:3 (3 full, 0 half)
House Size: 3,110 sq.ft.
Acreage: 1.12 est.
Year Built: 1950
Property Type: Single Family
Style: Other
Features & Room Sizes
Bedroom 1: 21x17
Bedroom 2 : 12x11
Bedroom 3: 17x21
Family Room: 21x21
Kitchen: 22x14
Livingroom: 21x14
Outer Buildings: Barn,Shed
Paved Road: Country,Paved Street
Garage: 2
Garage Description: Attached Garage,Electric in Garage,Gar Door Opener,Direct Access
Exterior: Brick,Stone,Vinyl Siding,Cinder Block
Exterior Misc: Wheelchair Access,Exterior Balcony,Fenced Yard,Patio,Porch
Bedroom 2 : 12x11
Bedroom 3: 17x21
Family Room: 21x21
Kitchen: 22x14
Livingroom: 21x14
Outer Buildings: Barn,Shed
Paved Road: Country,Paved Street
Garage: 2
Garage Description: Attached Garage,Electric in Garage,Gar Door Opener,Direct Access
Exterior: Brick,Stone,Vinyl Siding,Cinder Block
Exterior Misc: Wheelchair Access,Exterior Balcony,Fenced Yard,Patio,Porch
Fireplaces: Yes
Fireplace Description: Gas Fireplace,LivRoom Fireplace
Basement: No
Foundation : Slab
Appliances: Dishwasher,Disposal,Dryer,Microwave,Range/Oven,Refrigerator,Washer
Cooling: Ceiling Fan(s),Central A/C,Wall/Window A/C
Heating: Wall Heat,Electric Heat,Forced Air
Fuel: Electric,Natural Gas
Waste: Septic
Watersource: Private Well
Fireplace Description: Gas Fireplace,LivRoom Fireplace
Basement: No
Foundation : Slab
Appliances: Dishwasher,Disposal,Dryer,Microwave,Range/Oven,Refrigerator,Washer
Cooling: Ceiling Fan(s),Central A/C,Wall/Window A/C
Heating: Wall Heat,Electric Heat,Forced Air
Fuel: Electric,Natural Gas
Waste: Septic
Watersource: Private Well
Tax, Fees & Legal
Est. Summer Taxes: $1,484
Est. Winter Taxes: $3,694
Est. Winter Taxes: $3,694
HOA fees:
Map
Information provided by East Central Association of REALTORS® 2024
All information provided is deemed reliable but is not guaranteed and should be independently verified. Participants are required to indicate on their websites that the information being provided is for consumers' personal, non-commercial use and may not be used for any purpose other than to identify prospective properties consumers may be interested in purchasing. Listing By: Andrea Robinson of WEICHERT, REALTORS - Grant Hamady
810-691-4124
Call Randy Haney for more information about this property.
Ask me about this property

|
Listings Presented by:
Randy Haney
|
This Single-Family Home located at
is currently pending. This property is listed for $650,000.
7010 frances
has 3 bedrooms, approximately 3,110 square feet.
This home is in the clio area school district school district and has a lot size of 246.5 x 199.0 with 1.12 acres and was built in 1950.
7010 frances is in flushing and in ZIP Code 48433 area.
7010 frances, flushing MI, 48433
For Sale | $650,000
| 3 Bed, 3 Bath | 3,110 Sq Ft
MLS ID ecami50109755


If you have any question about this property or any others, please don't hesitate to contact me.







